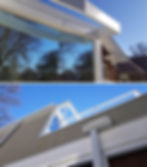



hive deck
950 square feet
Architect & Design/Builder: DII Architecture
GC: Irpino Construction, Inc.
Drafters/Renderers: Workus Studio, LLC
Owners: Marissa & Ed Colgate
A couple empty nesters sought out DII to do a final addition & remodel for their home. They requested a new master bathroom(specifically with foot spa chair:), walk-in-closet, master bedroom/office, & new deck walk-out to feature bee-keeping! The owners also wanted extra natural light to the middle spaces of the 2nd floor.
Initially we sought to stitch the existing powder room addition & sunroom together w/ the new master addition & deck to ultimately have a clean, balance composition. A green roof was proposed as a backdrop for the spa master & beehive towers area. Other fun features include retaining the exterior brick on the inside of the new master, as well as rain/chain scuppers that aesthetically channel water into planters & a rain basin. The clients were very pleased with the final product!
WHAT
Addition, deck, & remodel
WHERE
Evanston, IL
WHEN
2018
